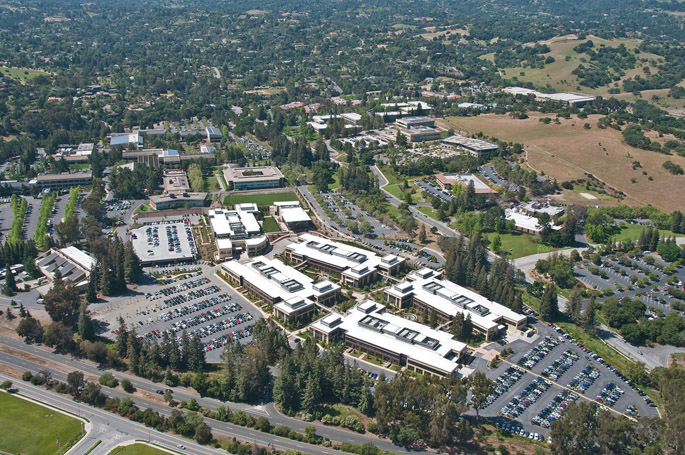4LEAF provided inspection services on behalf of the City of Palo Alto for the $1.3 billion VMware Campus expansion project. Dubbed the “campus in the forest”, VMware’s headquarters encompasses more than 105 acres with roughly 1,500 trees in the Stanford Research Park. The overall project scope included construction of an extensive expansion and renovation of the current corporate office campus totaling approximately 800,000 sq. ft. and three parking garage structures for approximately 2,900 stalls. The project consisted of four phases of work:
• Phase 2A – included the construction of a new, three level, stand-alone parking garage structure to accommodate approximately 1,400 cars. This also included complete demolition of the three existing building totaling more than 240,000 sq. ft. and performing site infrastructure work including underground utilities and landscaping.
• Phase 2B – included performing interior and exterior renovation to an existing 220,000 sq. ft. building. This phase included, but was not limited to, structural upgrades on the building due to day-lighting requirement on the west elevation and an atrium extension from the main building.
• Phase 3 – included the construction of three new two story office buildings (approximately 85,000 sq. ft. each) and performing site infrastructure work including underground utilities and landscaping improvements. Phase 3 also included the construction of a new one-story 15,000 sq. ft. amenity building for food service/cafeteria. In addition, Phase 3 included the construction of two new, stand-alone parking structures totaling approximately 1,650 stalls between the two structures.
• Phase 4 – Included the construction of a new two-story, 90,000-sq. ft. office building that included site infrastructure work and landscaping improvements.

