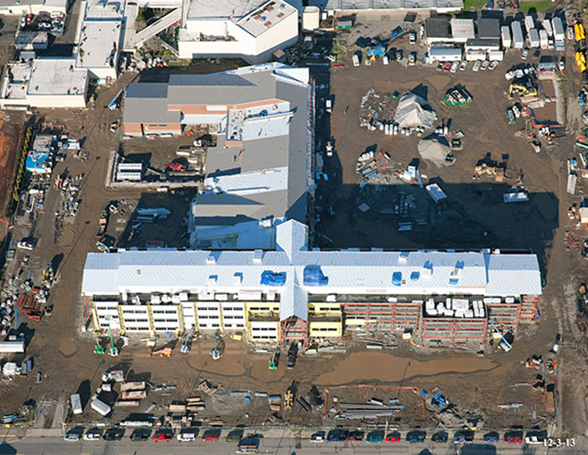This $80.6 million modernization project provided replacement educational facilities for 800 students. The project was designed to Washington Sustainable School Protocol (WSSP) specifications. WSSP is modeled after the Collaborative for High Performance Schools (CHPS) Green Building protocol and adapted to fit Washington schools. WSSP is a self-certifying standard developed to help school districts comply with the goals of the law. It is a planning tool that allows designers to plan a high-performance school while considering the regional, district, and site-specific possibilities and constraints for each project. The categories in the protocol include those related to Site, Water, Materials, Energy, Indoor Environmental Quality, and Planning and Operations.
The 300,000 sq. ft. project was constructed in two phases. The first phase included the Main Classroom Building, Commons, Kitchen, and Career / Technical Education classrooms. The second 85,000 sq. ft. phase included Physical Education, Music, Performing Arts, and PAC facilities.

