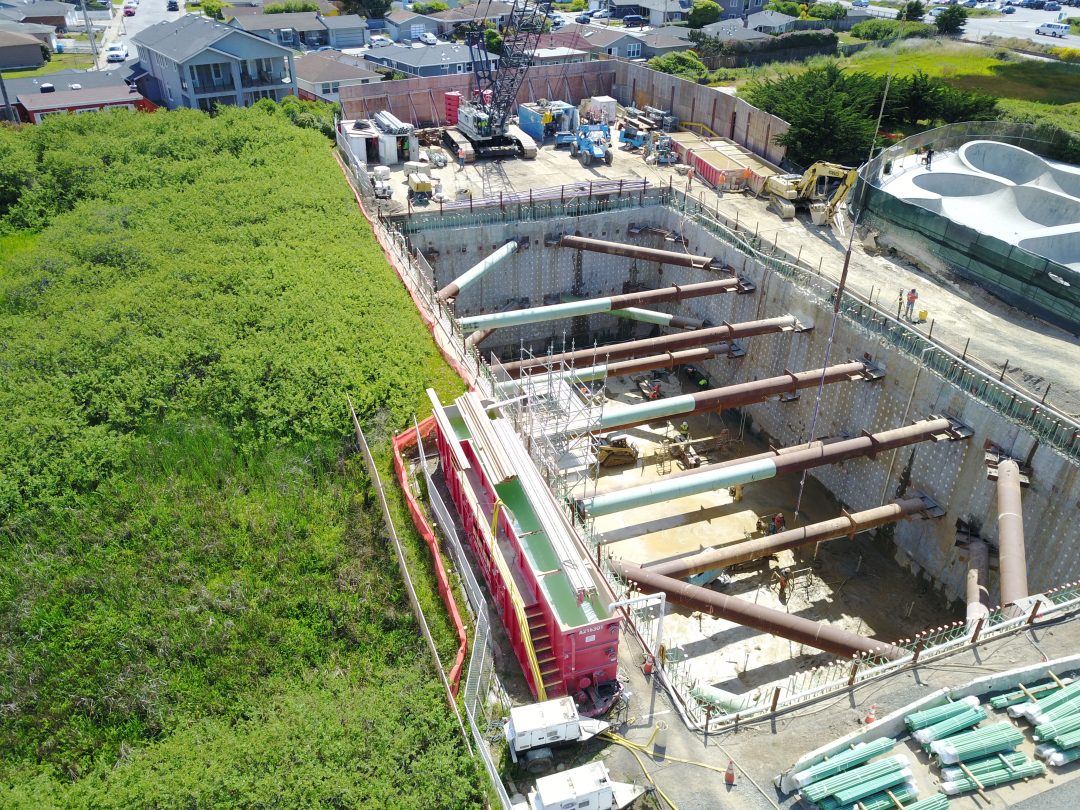4LEAF provided Project Management, Construction Management, and Inspection Services for the City of Pacifica’s $19M Wet Weather Equalization (EQ) Basin project. 4LEAF also provided Project Management and Constructability Review services during the Geotechnical Investigation, Design, and California Environmental Quality Act (CEQA) Evaluation phases of the project. The project was constructed to eliminate capacity-related sanitary sewer overflows (SSOs) in the City’s sanitary sewer collection system during the rainy season. The project had two main elements: (1) a 2.1-million-gallon-capacity rectangular-shaped EQ basin and (2) diversion structures and conveyance piping.
The EQ Basin and pipelines were constructed adjacent to and within residential neighborhoods, and 4LEAF performed daily noise monitoring inside and adjacent to the project area and performed extensive public outreach. 4LEAF was responsible for coordination and ensuring contractor compliance of the CEQA Mitigation Monitoring and Reporting Plan as well as assisting in obtaining Addendums to the CEQA document.
Construction began in June 2017 and included the following key construction activities:
- Drilling and sampling activities by 4LEAF to perform in-situ waste characterization of the 23,000 cubic yards (cyds) of soil to be excavated for the EQ basin.
- Site demolition.
- Installation of wildlife exclusion fencing, stormwater best management practices (BMPs), and perimeter security fencing.
- Construction of a perimeter sound wall adjacent to nearby residences.
- Construction of a 3-foot-thick outer concrete cutoff wall (24 interconnected panels) to depths ranging between 50 and 70 feet below ground surface (bgs) around the perimeter of the EQ Basin structure.
- Installation and operation of a localized dewatering system during construction of EQ Basin structure.
- Excavation of 23,000 cubic yards of soil for off-site disposal.
- Installation of 72 micropiles to depths of 100+ feet bgs.
- Construction of a 5-foot-thick reinforced concrete mat slab and 2-foot-thick inner concrete liner wall (connected structurally to outer concrete slurry wall with 7,200 epoxy-coated steel dowels).
- Installation of all mechanical piping, electrical conduit and wiring, motor control center bldg. w/ PLC panel, discharge pumps, explosive-proof lighting, odor control piping, blowers, and GAC treatment vessel.
- Restoration of parking lot, sidewalks, lighting, and bio-retention basins for surface stormwater runoff.
- Installation of approx. 200 feet of 36-inch-diameter steel casing using jack-and-bore techniques.
- Installation of 1,600 ft of fusion welded 24-inch-diamter HDPE gravity sanitary sewer conveyance piping using open trench, CIPP, and directional drilling techniques.

